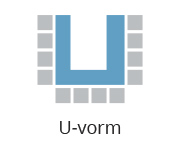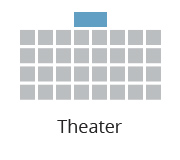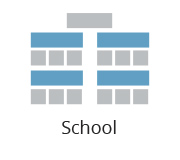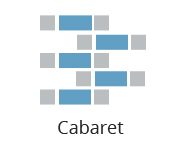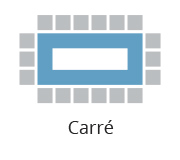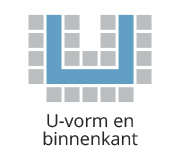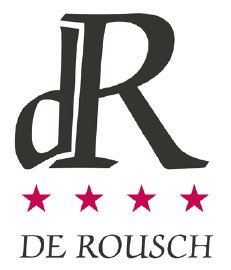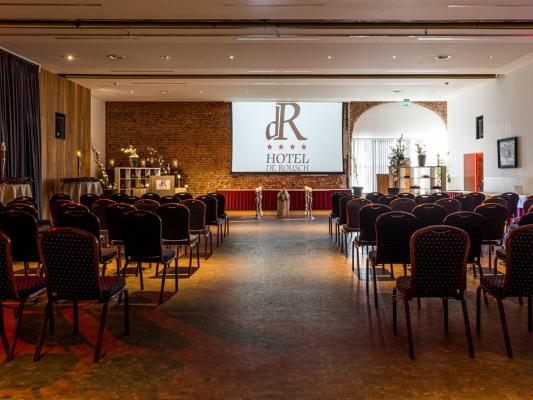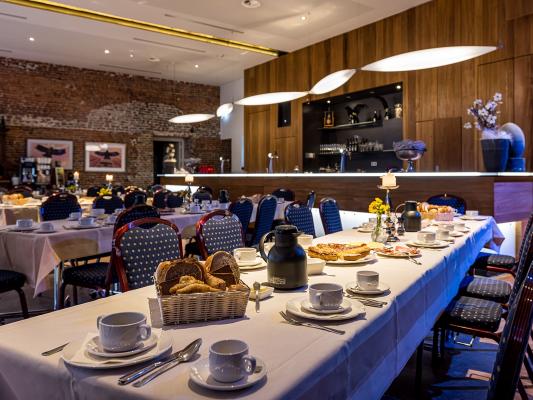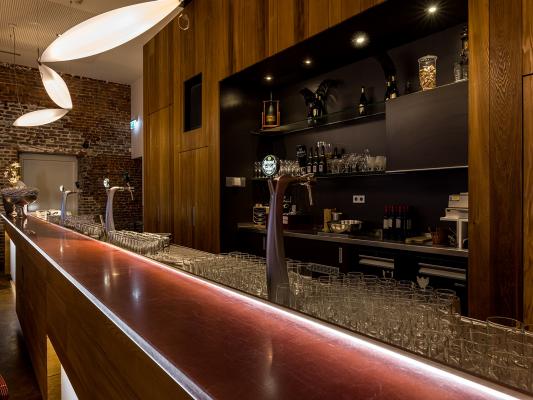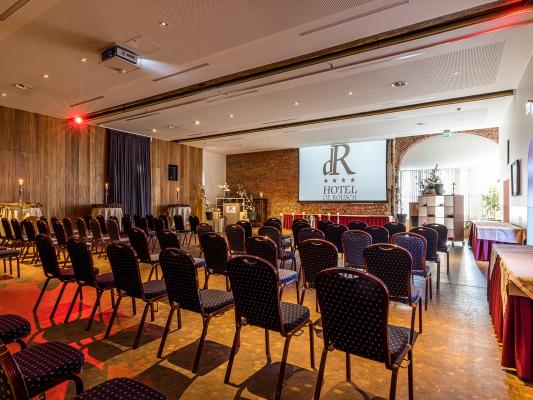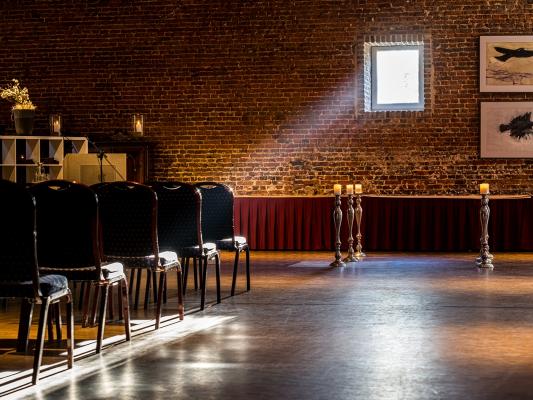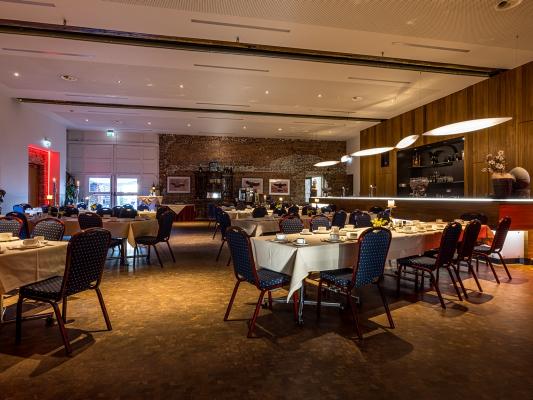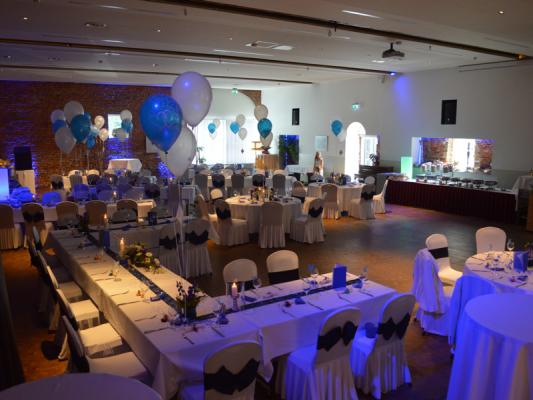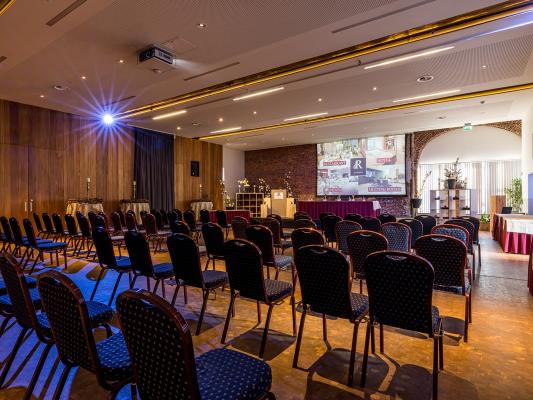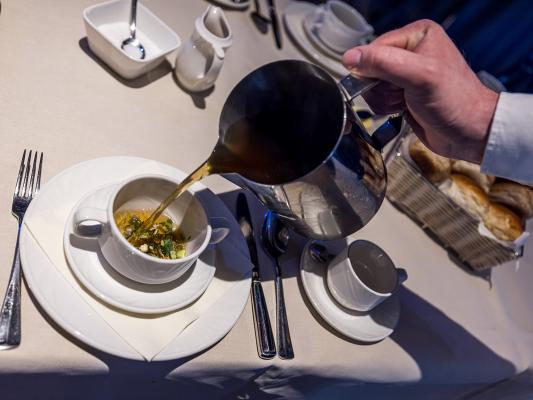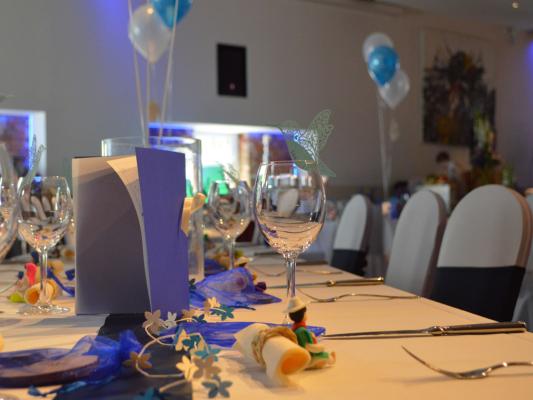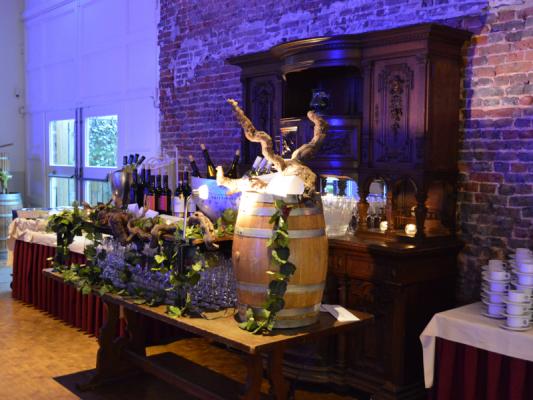Find them directly and easily via the button below.
Manege
Maximum number of people: 950
Where once the horses galloped.
The Manege is our largest hall. Where before the horses served their riders in walk, trot or canter, we now serve your guests. Are you having a grand gala evening, a coffee table with a large group, a session of your carnival association or do you almost need an auditorium? Or do you want a room where you can get married in the company of family and friends, where you also give the reception on the day of your life? It is all possible in De Manege of almost 500 m2 with its own entrance, cloakroom, bar, toilet group and access to our atmospheric Binnenhof. De Manege is tastefully and spaciously decorated.
De Manege has two projector screens: There is an extra large projector screen of 5 x 4 meters and a 'normal' projector screen. If required, we can provide you with wireless microphones or headsets. We also have a 'Catchbox'; a microphone that can be thrown into the audience during, for example, a symposium. This way you no longer have to walk to the guest who wants to say something, you simply throw the Catchbox.
De Manege has a brand new top sound system for, among other things, spectacular parties and symposia, a 'state of the art' air treatment and air conditioning, so that the living environment remains optimal during meetings; headaches and concentration problems are prevented.
The total space can be divided into 3 separate areas by means of two large curtains; this makes it possible to create different areas such as a reception area and an area where the meeting actually takes place. Furthermore, the Riding School can be illuminated with LED lighting in the color of your choice for a personal touch!
The employees of Auberge De Rousch are happy to assist you so that you can act as a carefree host.
